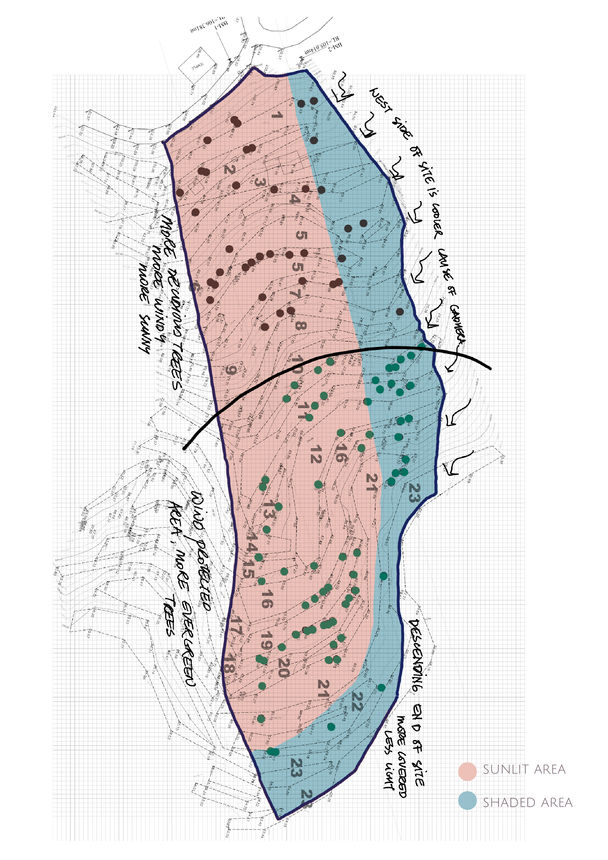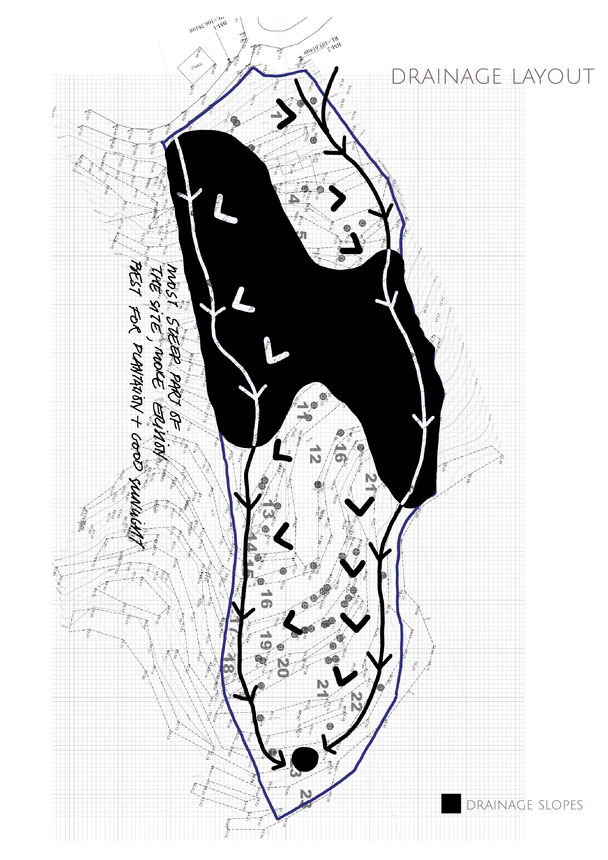
Architectural planning & Permaculture consultant, Uttarakhand
Ashish and Kirti(clients) bought a piece of land up in the hills of Utthrakhand with a dream of starting their own farms. They wanted a space where they could conduct workshops and retreats, host residents and artists and encourage local practices by giving them a platform, preserving culture and boosting sensitive responsible tourism.
View from the Slowness site, Uttarakhand
Slowness Farms

These plans show the various observations based on the study that was conducted for the master plan layout stage. Slope analysis, drainage, Sun and shade areas and tree placements were crucial for the massing and zoning of Slowness. The permaculture plan shows the division of land into the five zones of cultivation and also the placement of swales according to the slope of the contours. The water & rain harvesting plan includes the statement for the total volume of water storage which was calculated with the help of the maerial of the roof and the surface area as well as the underground storage capacity.
The site analysed by 4 important factors comprising of water, wind, fire and earth lead us to our design strategies. These strategies help provide comfort level temperatures all throughout the year keeping in mind the hot summers and the cold winters of Uttarakhand. One of the main challenges was the North facing slope of the site. This posed a challenge especially in the winters, as the site would receive less amount of daylight thus receiving less amount of heat during the cold.
Water runoff storage techniques during monsoons(swales and roof water), grey water harvesting systems, roof systems designed as per the prevailing wind and sun directions to channelize air flow and heat as and when required, and planting of evergreen and decisious trees as per privacy and climate suitability were some amongst the many parameters considered.

View of the restaurant



Conceptual sketch of Slowness Farms
*This project was executed in collaboration my dear friend and a fellow architect, Mr. Mukund Iyer (www.sochalaya.com)











